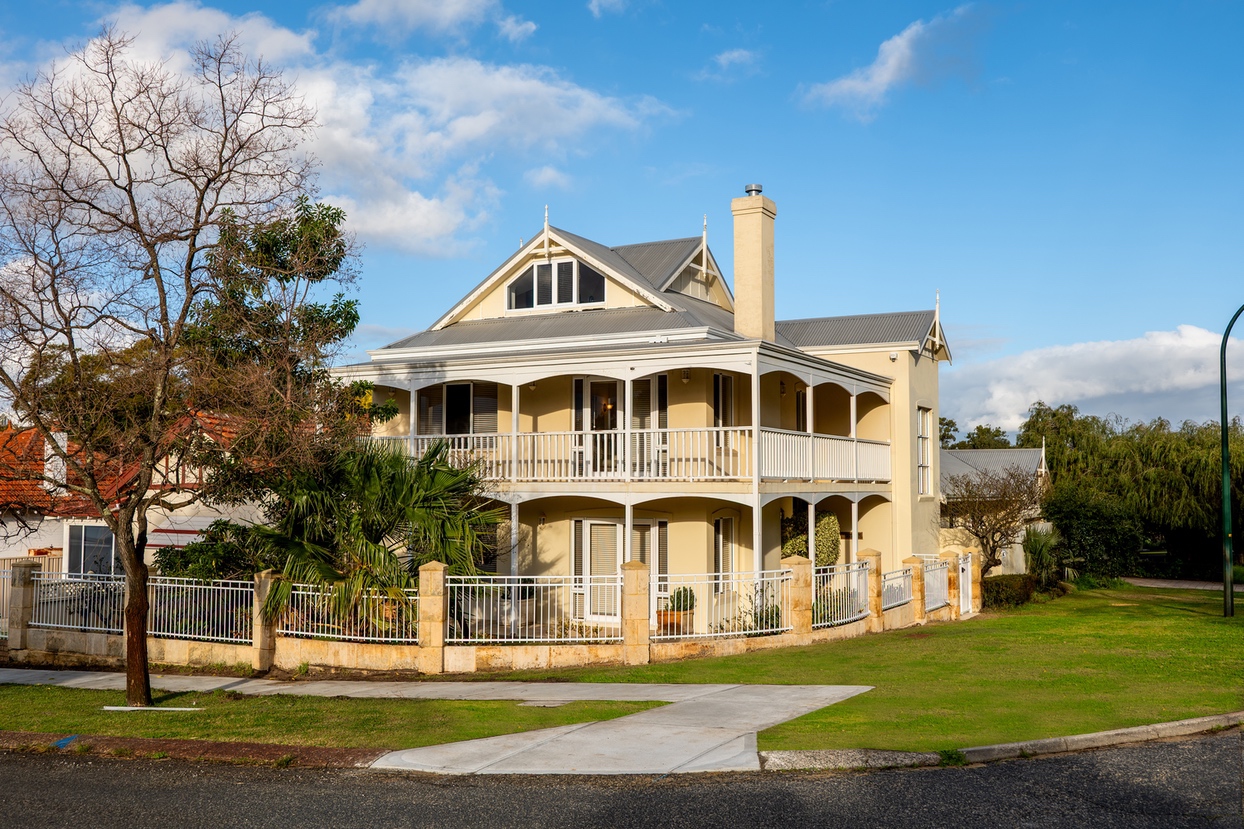Sold
36 Salisbury Ave, South Perth, WA 6152
4 Bed
2 Bath
2 Car
478 m²
260 m²
36 Salisbury Ave, South Perth, WA 6152
4 Bed
2 Bath
2 Car
478 m²
260 m²
"colonial-style Overlooking Perth’s Dazzling Skyline"
FOR SALE BY EXPRESSIONS OF INTEREST — OFFERS OVER $2,000,000
OPEN SATURDAY 23 AUGUST 2025 — 11:00AM to 12:00PM
KEY POINTS.
FAMILY HOME WITH CITY VIEWS.
MEZZANINE STUDIO/HOME OFFICE.
BRICK AND IRON CONSTRUCTION.
SECURE DOUBLE GGE.
GREEN TITLE BLOCK.
Commanding a prized position in one of South Perth’s sought-after riverside location, this Family Colonial-inspired residence offers lovely views of the city skyline and the Swan River from the mezzanine, first floor views are of city skyline— dazzling by day and magical by night.
With rare two-street frontage and wrap around timber verandahs on both levels, the home’s design is all about capturing the spectacular outlook. Every living space flows naturally towards these elevated vantage points, creating an ever-present connection to the views.
Ground Floor
Three spacious bedrooms and a family bathroom
Elegant front lounge room
Open-plan kitchen, dining, and family living at the rear
Seamless access to the rear alfresco and landscaped gardens — ideal for entertaining
Upper Level — Parents’ Retreat
Luxurious main bedroom with bathroom and private lounge
Both rooms open directly to the upper verandah for elevated city views.
The Mezzanine Advantage
Above the main suite, the soaring roofline houses a stylish mezzanine — perfect as a home office or creative studio. Here, you’ll enjoy one of the best “work-from-home” views in Perth.
Additional Features
Secure double garage with direct internal access to the family zone
Premium location close to acclaimed restaurants, cafés, bars, and sporting facilities
Easy access to top schools and major transport links
Exclusively available to cash or pre-approved finance buyers.
This is more than a home — it’s a South Perth landmark of style, versatile living, and views. Opportunities like this are rare, and they don’t wait.


